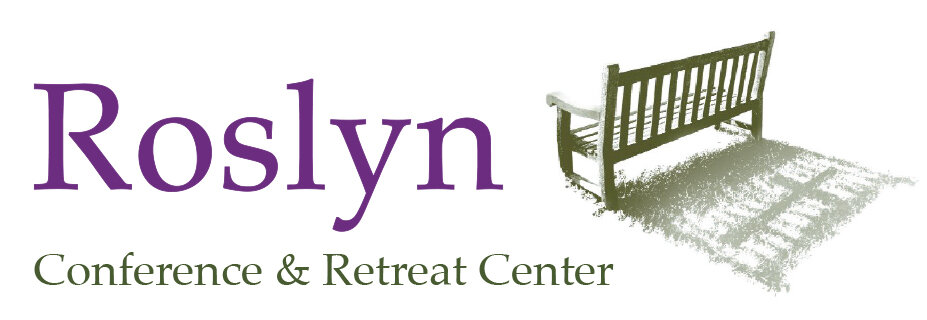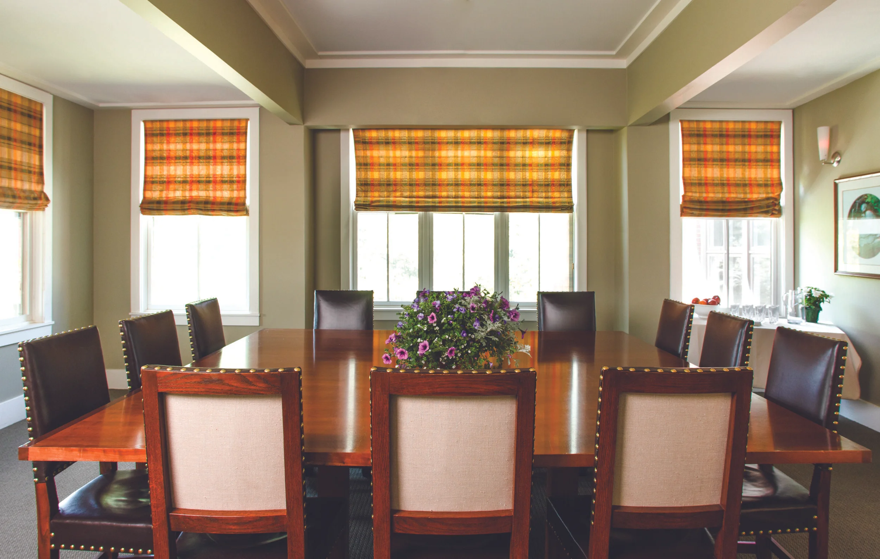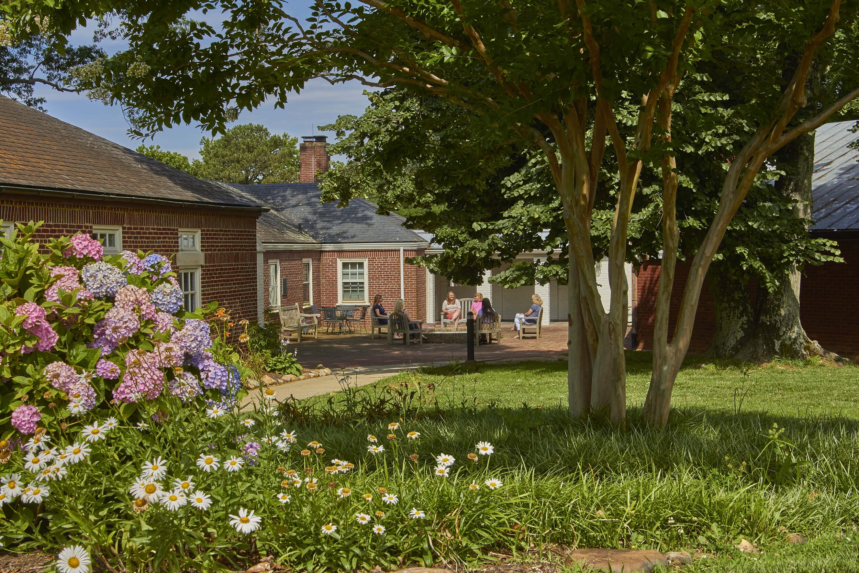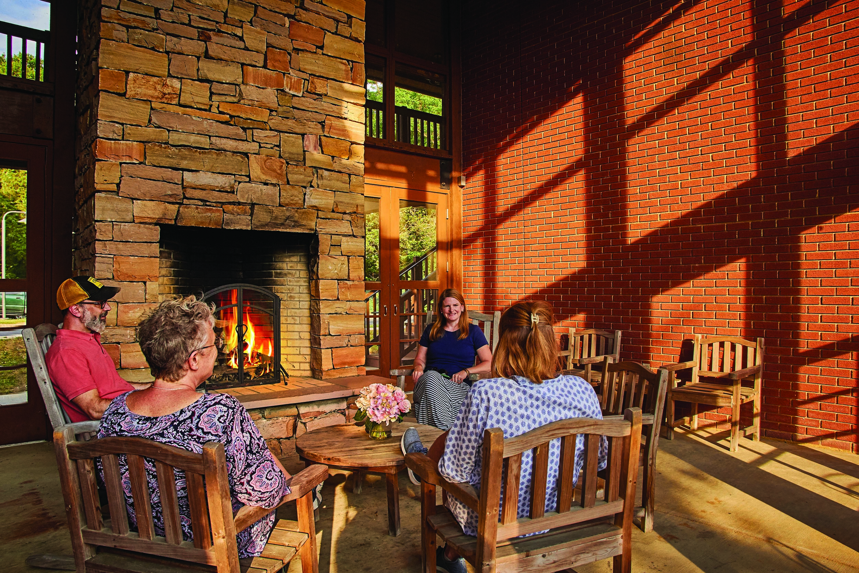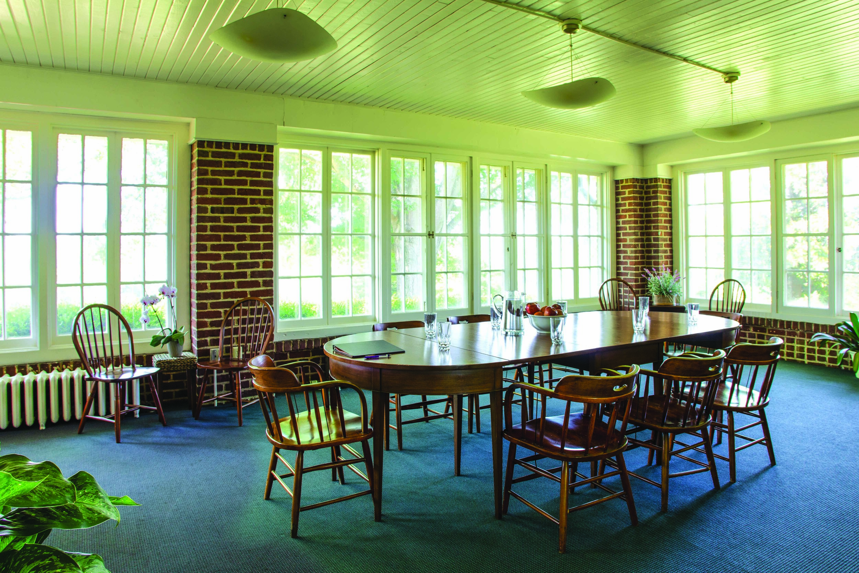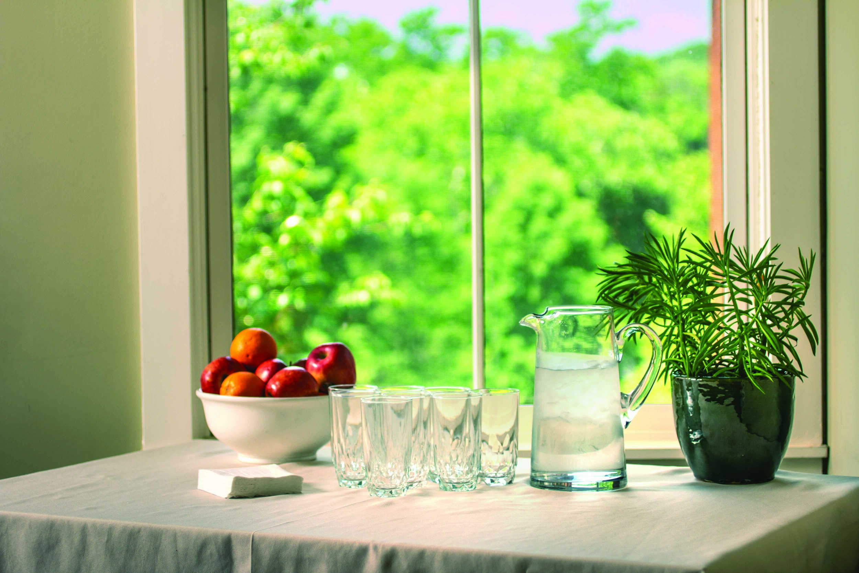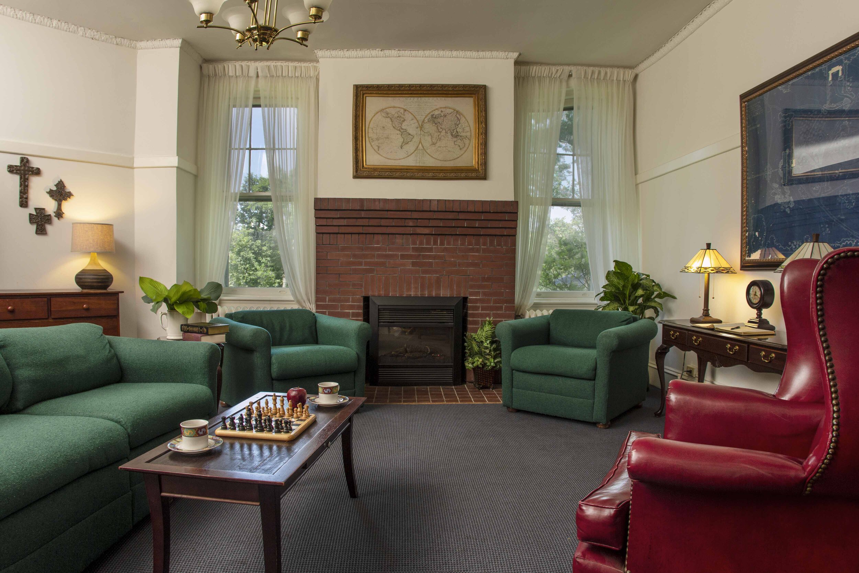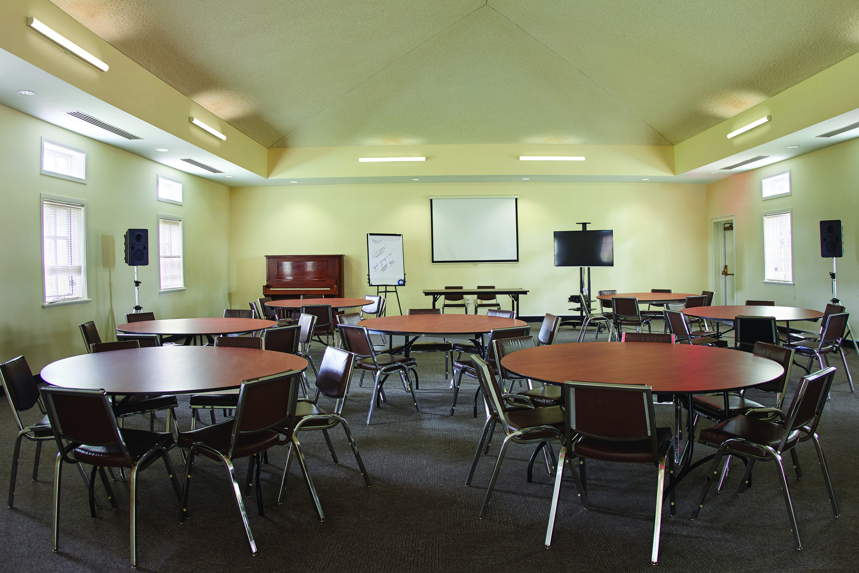Meeting & Event Spaces
Roslyn offers a variety of meeting spaces designed for your group's productivity and comfort. The spaces range in size, shape and capacity (from ten to 110 people) and can be set up specific to your group's needs. All meeting spaces include a TV with VCR/DVD player, screen, easel, newsprint and markers. Free, high-speed wireless is available throughout the campus. Also, feel free to contact us with any questions or for help planning your meeting.
Walker Hall
Walker Assembly and Lounge may be rented together or separately.
Walker Assembly
Room Dimensions/Size: 39’x33’ / 1300 sq. ft.
Capacity Theatre Style: 110
Capacity At Tables: 64
Walker Lounge
Room Dimensions/Size: 700 sq. ft.
Capacity Theatre Style: n/a
Capacity: 25
Gibson Hall
Rental includes use of Upper Gibson and Lower Gibson.
Upper Gibson / Large Meeting Hall
Upper Gibson can be portioned into 3 small breakout rooms.
Room Dimensions/Size: 1540 sq ft
Capacity Theatre Style: 85
Capacity At Tables: 50
Lower Gibson
includes: recreation lounge, conversation pit, piano, microwave & refrigerator
Lounge Dimensions: 20’x30”/600 sq ft
Conversation Pit Dimensions: 14’x20’/
280 sqft.
Dining Hall
President’s Room
Capacity At Tables: 16
Chancellor's Room
Capacity At Table: 10
Bishop's Room
Capacity At Table: 20
Tucker Hall
Large Meeting Room
includes: microwave, coffee setup, refrigerator
Capacity At Tables: 64
Tucker Room
Room Dimensions/Size: 330 sq ft
Capacity At Tables: 20
Richmond Room
Room Dimensions/Size: 290 sq ft
Capacity At Tables: 10
The Bishop's Chapel
The chapel can seat up to 100 people with chairs that allow the freedom to configure the space in many ways. The chapel has a grand piano and a portable sound system is available upon request.
The chapel is available for use by Roslyn's groups and guests at no extra charge. Services are scheduled according to the needs of groups staying at Roslyn. The doors are open for individual prayer when services are not in progress. The Chapel is available on a limited basis for weddings.
The Picnic Pavilion
Approximately 40 x 60 feet
The picnic pavilion seats up to 100 people comfortably. Amenities include tables and chairs, a refrigerator with freezer, a large refrigerated cooler, two single grills, one double grill, restrooms (plus one accessible restroom), and a fireplace.
